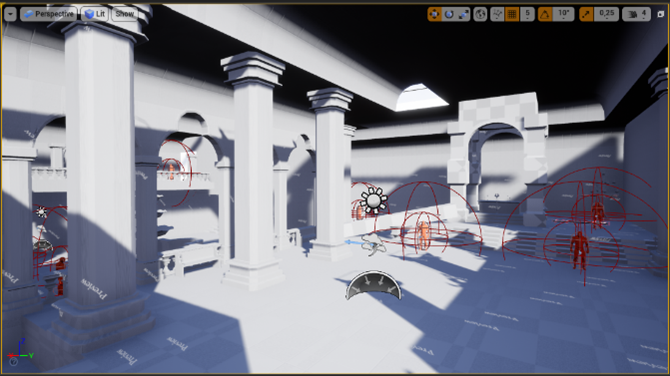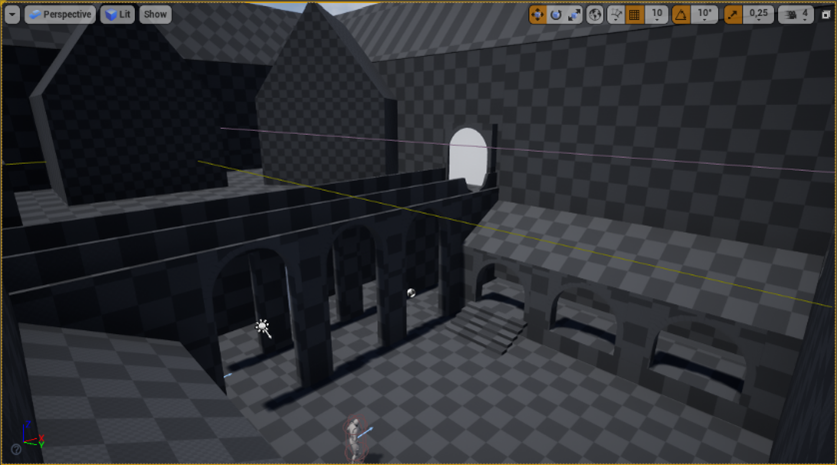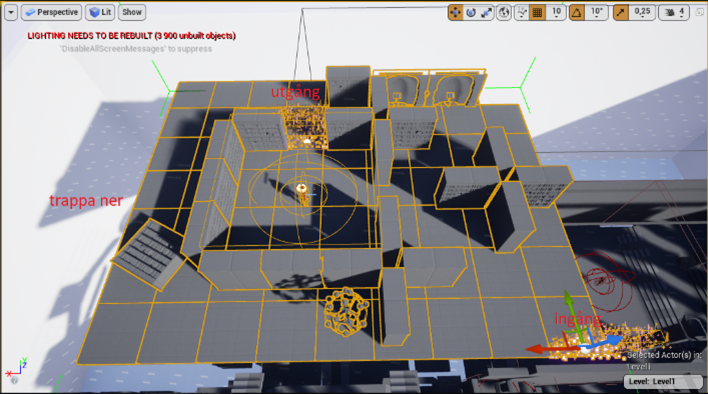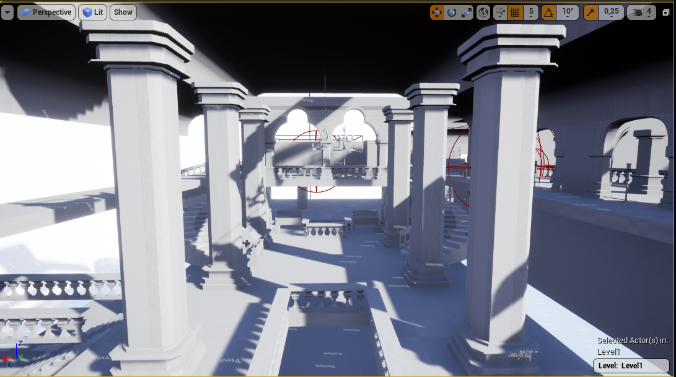
Sister
About The Project:
Role: Level Designer & Set Dressing
Genre: Beat em' up Sandbox
Project Length: 6 weeks (2022)
Team Size: 8
About The Game:
Utilizing a Sandbox-focused tactical combat system, the player progresses through a linear environment with highly varied enemy engagements.
Design Pillars:
-
Player Empowerment

-
Tactical

-
Responsive

My thoughts:
At first, I didn’t have a plan for what the design should be or were it should be. I had a good idea for a starting point but didn’t know where to take it after there. Until our 3D artist said that they wanted to make a cathedral. I didn’t think much about it I just started testing and looking up references. I quickly realized that this is going to be a challenge. I had my starting point, So I went from there and started try to incorporate the cathedral aspect of it all.
It was important for me to get the feeling just right and the size perfect, It took many trials and error’s before I got it to something I liked.
Early gif of me running around and feeling the size of the first room.
https://gyazo.com/58fd2b25045d6555b34126ac6e2bfd4b
Links that helped me get inspired.
https://www.nationalshrine.org/virtual-tour/
https://www.youtube.com/watch?v=_v-pN7XDs_E
https://darksouls3.wiki.fextralife.com/Cathedral+of+the+Deep
Overview:
Trailer:
Altar Room:
After you leave tutorial corridor and you enter the main cathedral. I wanted the player to have vantage point where players preview of the level. From there you take a staircase down to the main floor of the Alter room. While in the spiral staircase down, I thought it would be nice if you could see the entrance to the lobby already from the first room. So, with the help of the pillars, I made it, so the pillars highlight / frames the doorway into the lobby. It’s also access as a foreshadowing to the next room
.Changes:
- Changed size on main pillars holding the roof made them smaller
- Removed the wall that’s sit between altar room and lobby and made it more open
- Re-designed the roof to fit better with the modular pieces
- Re-scaled the entire room adding 4 extra meters on the floor for better gameplay
Pictures:
BSP blockout early stages:
Modeler pieces:
Final version:
Lobby:
At first the lobby was supposed to be an outside courtyard with the cathedral walls surrounding the courtyard, with some small houses inside creating some type of small city / community around cathedral itself. We later decided as a team, for time we had to design the project decided to move everything indoors. So, I had to figure out how to convert it to fit in an inside environment instead.
Changes:
- Converted courtyard into a lobby with balcony’s
- Made balcony walkway twice the size to work better with the encounter of an enemy
- Tore down the top part of the wall and added another balcony on top to make it feel more like an actually place inside of a cathedral
- Added traversal room before you get on the top floor where the balcony is
Quick showcase of Lobby room:
Pictures:
Early stages of courtyard before redesign:
BSP blockout redesign stages:
Modeler pieces lobby:
Final version:
Traversal:
Library:
At first, I had no idea what was supposed to be up here on the second floor, all I knew is that I wanted to play around with the elevation. I thought long and hard, I was on google for a while trying to find something that would fit in a cathedral. Then it hit me a library would be perfect.
Changes:
- Moved the staircase that leads down to the main floor and other part of Library
- Moved bookshelf around
- Deleted bookshelf to create more space
- Added pillars inside of the room to get the feeling right
Quick showcase of Library:
Pictures:
BSP blockout early stages:
Modeler pieces:
Final version:
Main cathedral:
The first plan for the main part of the cathedral was to take a staircase down to the catacombs. You were still able to see the main part of the cathedral, but it was blocked off. We later decided to remove that part to due to time constrains.
Changes:
- Flipped stairs 180 degrees to make more floor space
- Re-scaled pillars for big to small
- Removed catacombs entirely both entrance and exit point
- Made the whole room bigger
- Doubled the size of the balcony walkway
- changed the roof design to get more depth and height
Quick showcase of main cathedral:
Pictures:
BSP blockout early stages cathedral:
Modeler pieces cathedral:
Final version:
Traversal Cathedral:
-
Antelligence Escape
Antelligence Escape is a third person action/adventure game developed in four weeks at Futuregames. We had the requirements to make a survival game featuring an aquatic animal outside of its natural habitat
-
ARPG Adventure
In this Futuregames project we created levels for a customized version of the UE4 Action RPG sample. The entire class was divided into teams of 3 where each team created one level, and we needed to coordinate a cohesive player experience between all our levels.


















